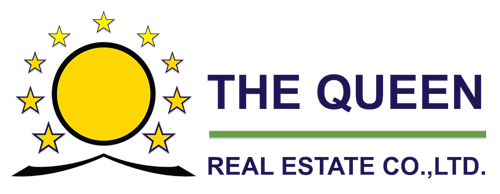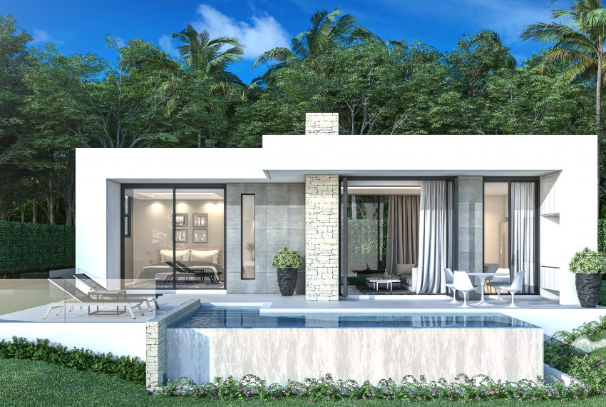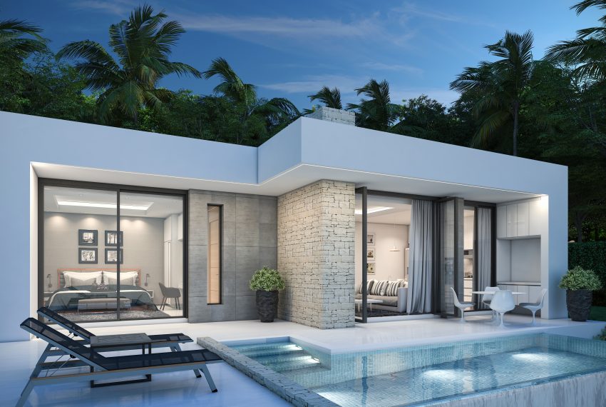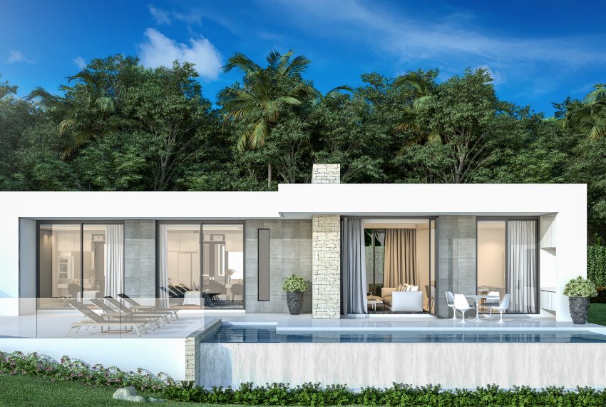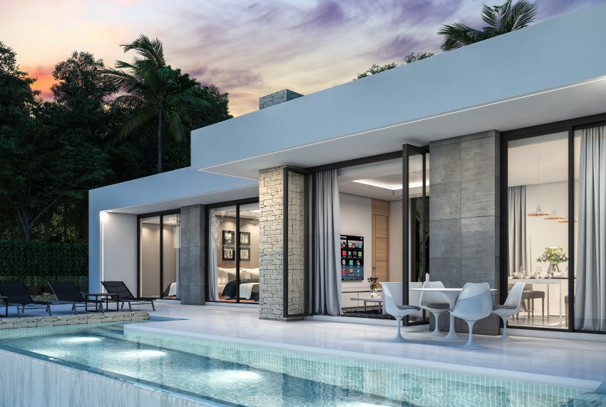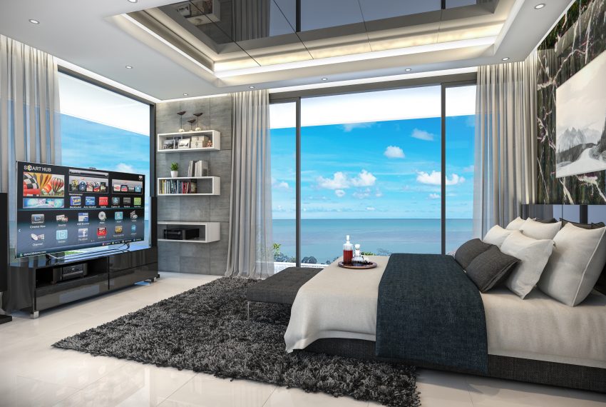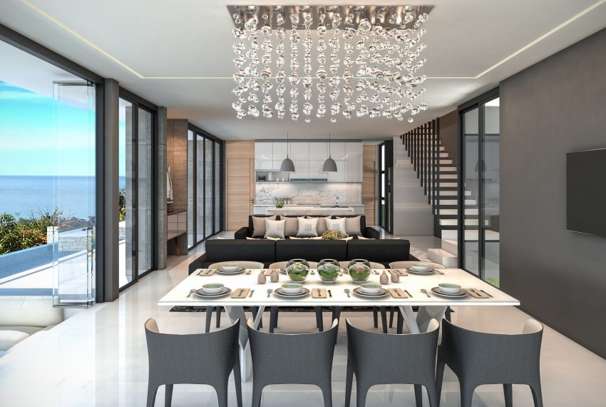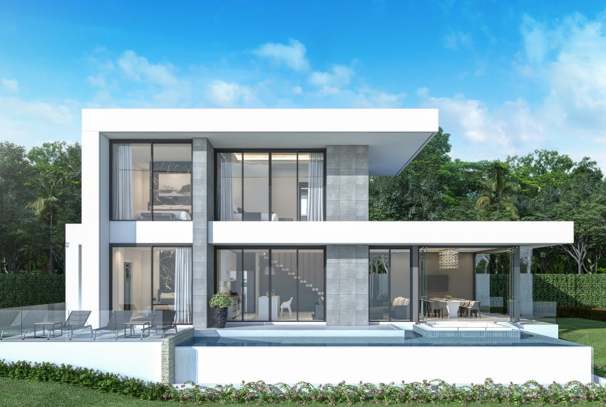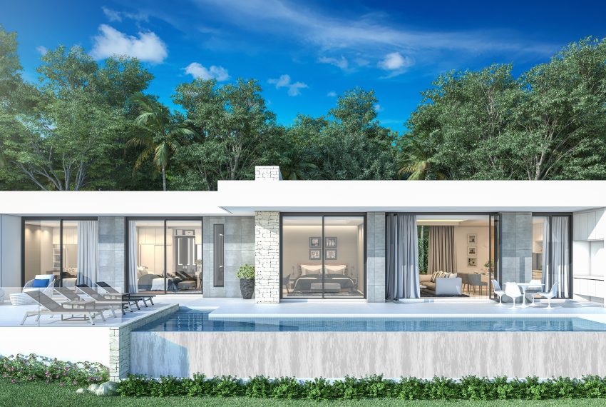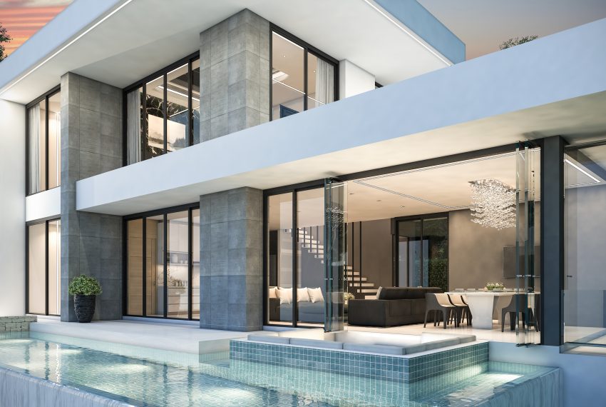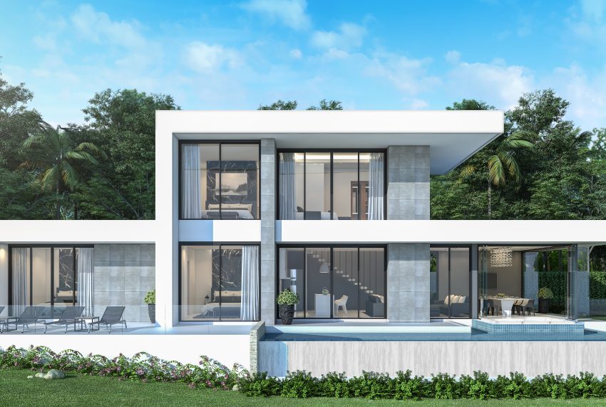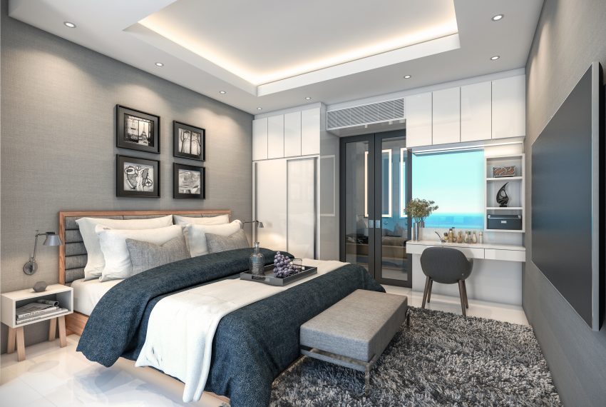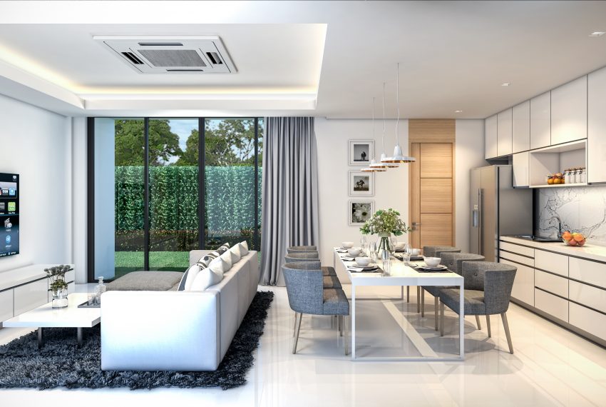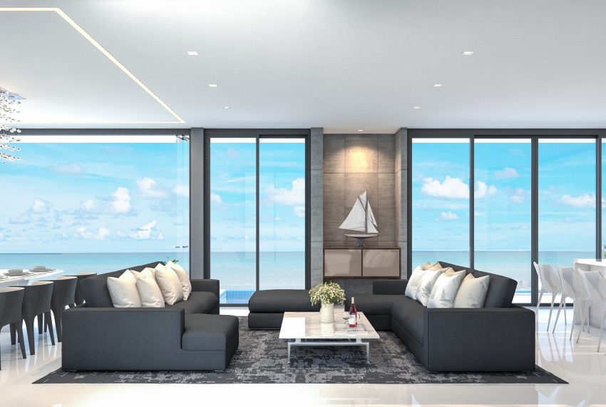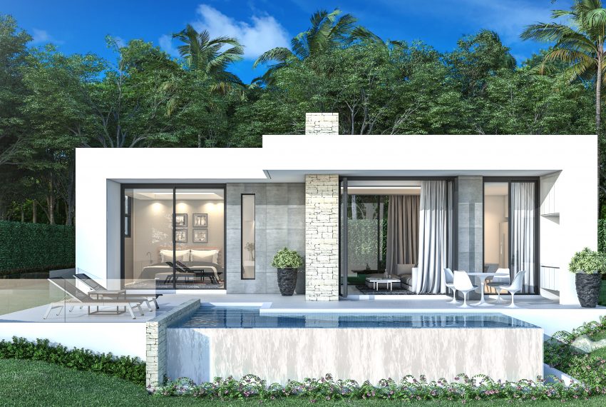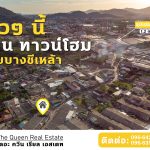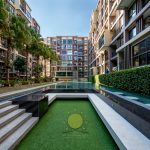Description
Consisting of 16 villas, each villa is a masterpiece and as well as the breathtaking away by views of the Andaman sea.
Recognizing the vast potential for gains, a handful of five-star hotels and
developments have stretched along the coastline, further spurring growth
and positively solidifying the area’s potential for increased land value in the
future.
Dune Phuket Residences is designed to ensure every owner the experience of ultimate peace and privacy. The development consists of 16 villa each facing the sea offering from 1 to 5 bedrooms layout and choice from 150 up to 440sqm. Each villa is designed with prestigious to receiving the alluring panoramic sea view.
You’ll be in love with the spacious rooms, expansive high ceiling, and double glazed panels to ensure a maximum quality experience.
Villa Types
- Anahita – 1-Bedroom Pool Villa (150 sqm.) – THB 5.99 million
- Venilia – 2-Bedroom Pool Villa (200 sqm.) – THB 8.38 million
- Salacia – 3-Bedroom Pool Villa (250 sqm.) – THB 9.94 million
- Pallas – 3-Bedroom Double-Storey Pool Villa (360 sqm.) – THB 13.88 million
- Galatea – 4-Bedroom Double-Storey Pool Villa (410 sqm.) – THB 16.04 million
- Marina – 5-Bedroom Double-Storey Pool Villa (440 sqm.) – THB 16.78 million
Every villa comes ready with high-quality modern furnishings. A faultless design, pack full of functionality and up-to-date technology enhanced the living experience, delivering you the true meaning of luxurious lifestyle.
Investment Highlights
- Guaranteed 7% annual rental yield for 4 years
- Fully-managed property by an on-site team
- 2-year finishing and 5-year structural warranty
- Re-sell Anytime
- Complimentary stay annually
- Property price includes stamp duty and transfer tax
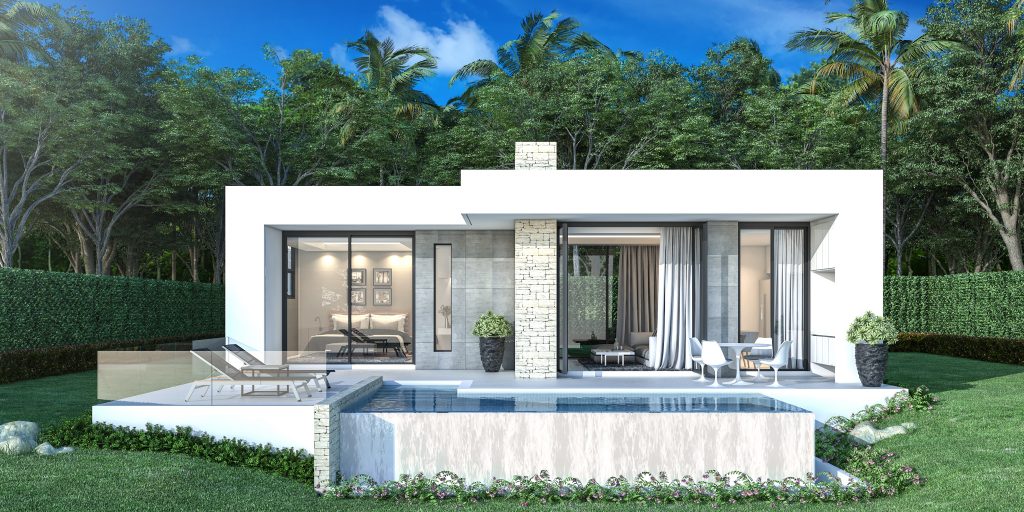
ARCHITECTURE
• Buildings comprise of reinforced-concrete
foundations and reinforced-concrete
structural frames
• A combination of 200mm, 150mm and
100mm concrete blocks for external and
internal walls, rendered to the architect’s
specification
• Roof reinforced by concrete with pitched
areas made from shingle and OSB board
including a waterproof membrane, as per
specialist supplier’s specification
• Powder-coated aluminum window
and sliding-door frames in line with the
architect’s design and structural engineer’s
wind loading specification
• A high ceiling giving (2.6 to 2.8 meters),
making the residence exceptionally spacious
• External walls are finished with one coat of
plaster and 2 coats of finishing paint to the
architect’s specification
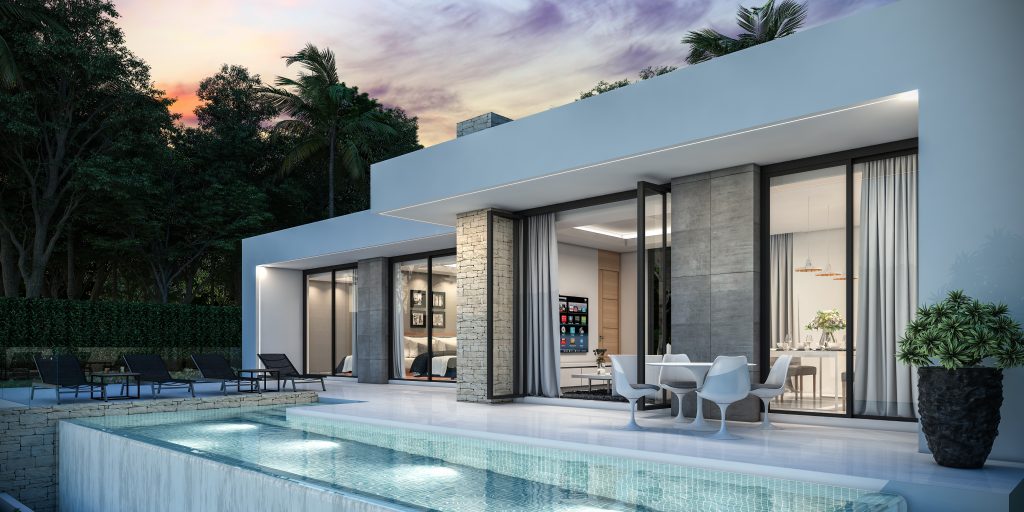
![]()
Floor Plans
Villa Venilia 2 Bedroom
Villa Venilia- 2-Bedroom (Sea View & Private Pool)
Ground Floor: 127 SQM
Build Area: 200 SQM
Land Size: from 300 SQM
Technical Room – Parking and Walkway: 73 SQM
INVESTMENT SPECIFICATIONS
Guaranteed Rental Returns: 7 %
Period: 4 years, initiating upon villa handover
Optional Buy-Back: 115% up to 123%
Period: Year 5 up to Year 9
![]()

